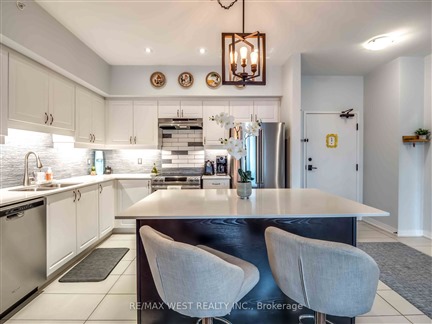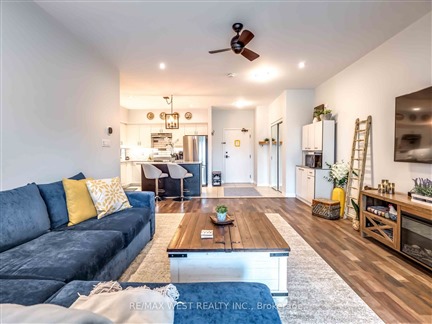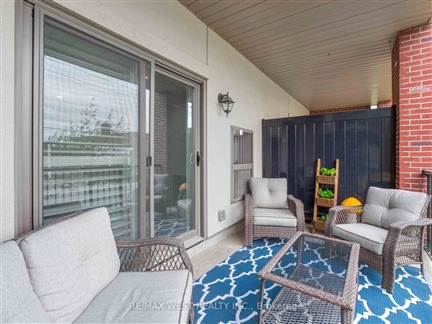161 Wellington St E 104
Alliston, New Tecumseth, L9R 1G5
FOR RENT
$2,200

➧
➧


























Browsing Limit Reached
Please Register for Unlimited Access
1
BEDROOMS1
BATHROOMS1
KITCHENS5
ROOMSN11980339
MLSIDContact Us
Property Description
Welcome Home! Stunning 800 Sf Designer Suite W/$$ Spent On Upgrades! Open Concept Layout! Lofty 9' Smooth Ceilings & Laminate Thru-Out. Dream Kitchen W/Quartz Cntrs, Cstm Bksplsh & Under-Cabnt Lighting! S/S Appl Incl Flatop Stove & French Dr Fridge W/Waterline. Potlights & Pendant Light All On Dimmers, , Cstm Made Shelving In Mstr & Laundry Closets, Cali Shutters Thru-Out & Upgr Deep Soaker Tub! Rare 2 Owned Parking Spots Right Next To Front Entrance + Locker
Call
Listing History
| List Date | End Date | Days Listed | List Price | Sold Price | Status |
|---|---|---|---|---|---|
| 2022-08-03 | 2022-09-26 | 54 | $549,900 | - | Terminated |
| 2022-08-10 | 2022-08-14 | 4 | $2,150 | $2,150 | Leased |
| 2022-05-25 | 2022-08-03 | 70 | $579,900 | - | Terminated |
| 2020-05-13 | 2020-06-12 | 30 | $369,900 | $366,000 | Sold |
Property Features
Golf, Hospital, Library, Park, Place Of Worship, School
Call
Property Details
Street
Community
City
Property Type
Condo Apt, Apartment
Approximate Sq.Ft.
800-899
Basement
None
Exterior
Brick
Heat Type
Forced Air
Heat Source
Gas
Air Conditioning
Central Air
Parking Spaces
1
Parking 1
Exclusive
Parking 2
Exclusive
Garage Type
Surface
Call
Room Summary
| Room | Level | Size | Features |
|---|---|---|---|
| Living | Main | 13.88' x 18.67' | Laminate, Pot Lights, Open Concept |
| Dining | Main | 13.88' x 18.67' | Laminate, W/O To Balcony, California Shutters |
| Kitchen | Main | 9.15' x 12.01' | Quartz Counter, Stainless Steel Appl, Centre Island |
| Prim Bdrm | Main | 10.93' x 12.24' | Laminate, B/I Closet, California Shutters |
| Bathroom | Main | 4.95' x 9.06' | 4 Pc Bath, Soaker, Ceramic Floor |
Call
Listing contracted with Re/Max West Realty Inc.
Similar Listings
Newly Renovated - 2 Bedroom Apartment Located Along A Vibrant Strip In Alliston. 800Sqft, New Vinyl Plank Flooring, New Bathroom, New Kitchen With 1 year New Stainless Steel Appliances With Microwave Hood Fan. Open Concept Living Kitchen With Pot Lights, Lots Of Closet Space. HUGE DOUBLE BALCONY! Utilities Included and 1 Parking! On-Site Coin Laundry.
Call
SHORT TERM RENTAL! FURNISHED !!!This bright and beautifully maintained PENTHOUSE condo over 800 sq ft in the sought-after Vista Blue community offers a perfect blend of comfort, style, and convenience. With soaring 10-ft ceilings, 1 bedroom, and 2 baths, it features a spacious layout, a modern kitchen with premium finishes, and a spa-like custom glass walk-in shower. Upgrades include a $5K water filtration system, instant hot water tank. Step onto your private balcony to take in stunning views of Tottenham Conservation Lake and Park, or enjoy the nearby Trans Canada Trail for walks and bike rides. Just steps from a plaza with shops, restaurants, and amenities, plus close to Main Street and community activities, this penthouse is your perfect retreat in the heart of Tottenham! **EXTRAS** Double closet in bedroom; Kitchen has granite counter top. BBQ gas pipe on the balcony. 1 underground parking!
Call


























Call

