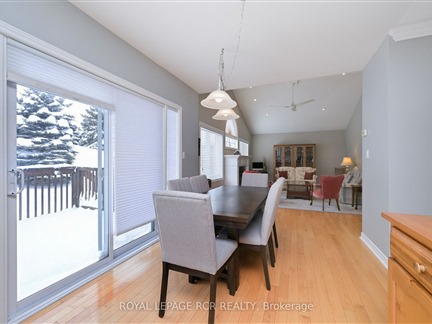42 Napa Ridge
Alliston, New Tecumseth, L9R 2E4
FOR SALE
$1,100,000

➧
➧
































Browsing Limit Reached
Please Register for Unlimited Access
1 + 2
BEDROOMS3
BATHROOMS1
KITCHENS6 + 4
ROOMSN11982409
MLSIDContact Us
Property Description
Welcome to 42 Napa Ridge! Picture Yourself In This Detached "Picasso" model with 2 car garage in Beautiful Briar Hill! Rarely Offered. Quiet, desirable, quiet street of Briar Hill. Backs onto golf course overlooking mature trees and landscaping. No back neighbours! Main floor Laundry with access to garage. Bright, open concept living with Hardwood flooring on main floor. Kitchen breakfast bar, lots of cupboard and counter space and combined with dining area. Walkout to full length deck with awning. Living Room Cathedral Ceiling, hardwood flooring and fireplace. Main floor den. Oversized Primary Suite with cathedral ceiling, 4 pc ensuite, walk in closet and built in closets. Lower level offers 2 bedrooms, family room with a fireplace and 3 pc bathroom. Huge Storage room offers workbench, cold room and lots of storage space.
Call
Nearby Intersections
Call
Property Details
Street
Community
City
Property Type
Det Condo, Bungalow
Approximate Sq.Ft.
1400-1599
Taxes
$4,885 (2025)
Basement
Finished, Full
Exterior
Brick
Heat Type
Forced Air
Heat Source
Gas
Air Conditioning
Central Air
Parking Spaces
2
Parking 1
Exclusive
Garage Type
Attached
Call
Room Summary
| Room | Level | Size | Features |
|---|---|---|---|
| Kitchen | Ground | 8.99' x 11.98' | Combined W/Dining, Breakfast Bar |
| Dining | Ground | 9.58' x 11.58' | W/O To Deck, Hardwood Floor |
| Living | Ground | 13.98' x 21.98' | Cathedral Ceiling, Hardwood Floor, Gas Fireplace |
| Prim Bdrm | Ground | 12.99' x 15.98' | Hardwood Floor, Cathedral Ceiling, 4 Pc Ensuite |
| Den | Ground | 9.97' x 9.97' | Hardwood Floor |
| Laundry | Ground | 4.82' x 8.99' | W/O To Garage |
| Family | Bsmt | 23.29' x 21.49' | Gas Fireplace, Broadloom |
| Br | Bsmt | 12.80' x 11.58' | Broadloom, W/I Closet |
| Br | Ground | 8.69' x 14.70' | Broadloom, Closet |
| Utility | Ground | 9.97' x 34.19' | B/I Shelves, Combined W/Workshop |
Call
Listing contracted with Royal Lepage Rcr Realty
Similar Listings
Wow - beautifully appointed and updated - you will love this home! Wonderfully located on Tuscany Grande, this home backs onto green space, ponds and the golf course and has incredible, serene views regardless of the season. The open concept main level features beautiful hardwood flooring, cathedral ceilings and an abundance of windows in the living room to let the sunshine in! The spacious, updated eat-in kitchen offers new quartz counters and backsplash, stainless appliances (all 2 or 3 yrs new) and a useful coffee bar. There is a walk out to the large deck from the breakfast area. Check out the deck - perfect for early morning tea or afternoon beverages and a BBQ. Back inside, laundry is conveniently on the main level - right off the kitchen. The inviting main floor sitting area at the front of the home is a perfect spot for reading a novel or listening to music. Upstairs is the spacious, private primary suite with a large window, lovely hardwood flooring, walk in closet and 5 pc ensuite. The professionally done lower level offers up lots more space to enjoy. Laminate flooring throughout, this level offers a large family room with another fireplace to enjoy, a bright guest bedroom, a 3-pc bath, another room with built in closets that would work as an additional bedroom if needed. The last room on this level is very versatile - home office, a workout area, a hobby room - lots of options to suit your need. This home features new lighting and window coverings throughout, a new fireplace mantle, some new doors and so much more! And then there is the community - enjoy access to 36 holes of golf, 2 scenic nature trails, and a 16,000 sq. ft. Community Center filled with tons of activities and events. Welcome to Briar Hill - where it's not just a home it's a lifestyle. Shows 10+++ **EXTRAS** Beautiful location on a quiet street overlooking ponds and the golf course. Lots of recent updates/upgrades (see attachment), AC new in 2024.
Call
Welcome home to 10 Forest Link - a spacious bungaloft backing onto a beautiful golf course location in Briar Hill. Situated on a quiet, dead-end street, this home will check a lot of the boxes on your wishlist. The cathedral ceilings and fireplace are wonderful features in the large but cozy great room overlooking the back deck. Tucked away on the main floor is a generous primary suite with brand new carpeting, a walk-in closet with organizers, and a 4 pc ensuite bathroom. Do you need space to host your dinner parties - check out the separate dining room overlooking the front gardens. The eat-in kitchen features a walk out to the generous deck area - complete with electric awning and gas BBQ hook up. The main floor also features a laundry room with direct entry to/from the double car garage. The loft area features a private bedroom with 3 pc ensuite and an area that would be perfect for a home office, a den or hobby room. The professionally finished lower level offers more incredible spaces. Whether you are quietly relaxing or entertaining family or friends, the family room with a fireplace, a wet bar area and walk out to the covered patio are wonderful spaces to stretch out in. There is another bedroom with a semi 3 pc ensuite, another office or den area and tons of important storage space on the level. **Extras: Beautiful golf course location with west facing deck perfect for sunsets! Double car garage, walk out to covered patio area on lower level. Many rooms freshly painted, new carpet in primary bdrm, roof 2018, outdoor staircase reconstructed 2023.**
Call
































Call

